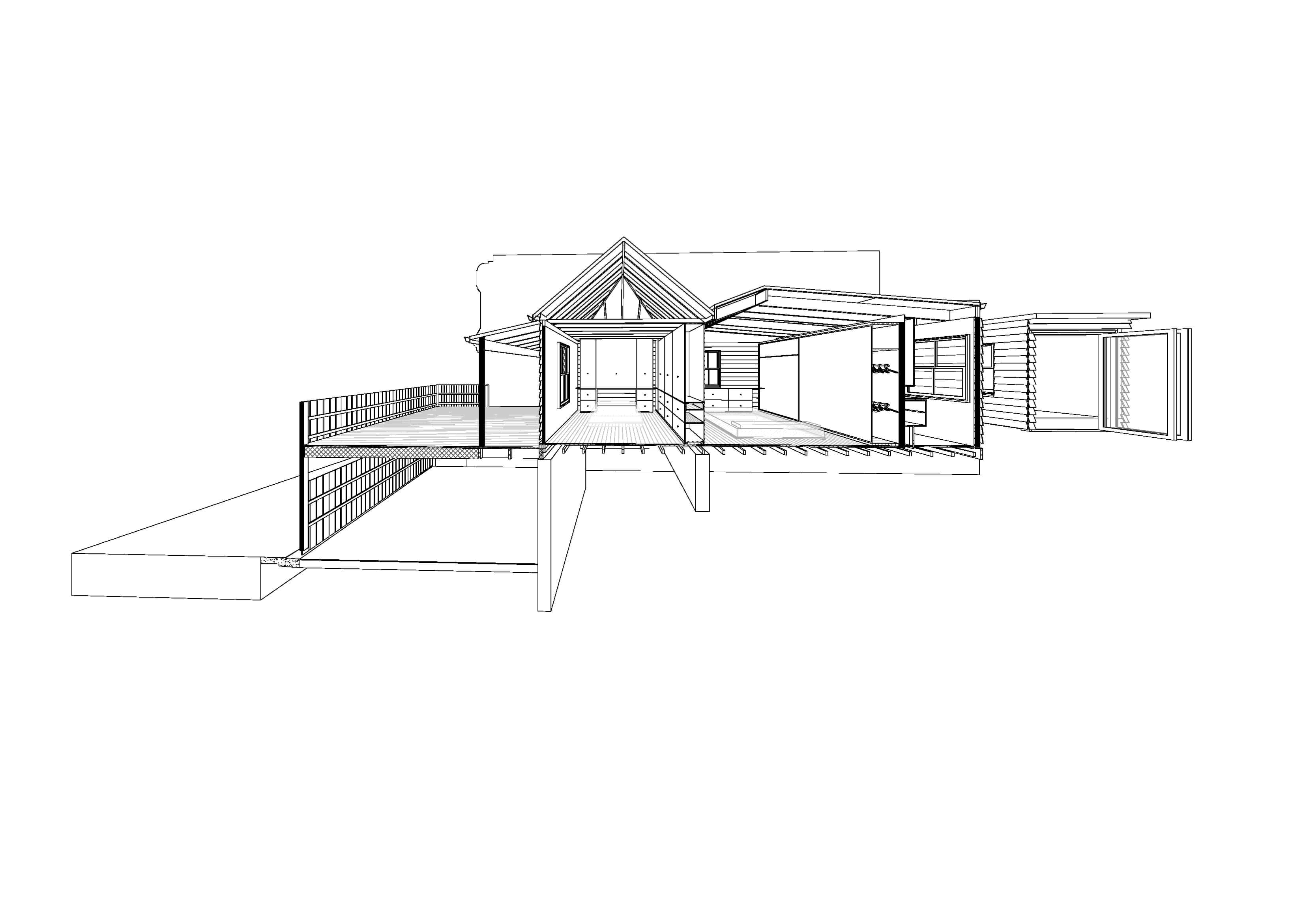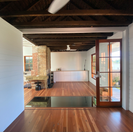
gm owned, gm designed, gm built project.
A crafted home in a heritage conservation area that challenges contemporary real estate trends, to be what the occupants do.
This small two-bedroom home that faces east, 180-degree views of the Harbour Bridge, Anzac Bridge, Barangaroo and glimpse of the Opera House, was purchased as a run down, timber framed, weatherboard workers cottage on a dark and stormy day in November. From that day, we have been listening, acknowledging, contributing to a mutually loving and sharing relationship.
Every piece of material in and around the house has been touched, cut, sawn, carried, carted, picked up, delivered, sanded, crafted, acknowledged, and considered by George Khouri, my dad. Legislation may try to prevent, but the Master Builder is alive and well, and this project is a manifested example. From design, to redesign, to redesign again, to build, to rebuild, to rebuild again. I show and express my infinite gratitude for all to see.
The original plan was to do a small renovation to allow the owner to move in quickly (Phase 1), while we continued with a new two storey knock down rebuild design for the site (Phase 2 – not shown here).
Phase 1
Remove all internal wall and ceiling linings,
Insert insulation,
Re-Line walls and ceilings,
Kitchen overhaul,Bathroom overhaul,
Repair roof leaks,Repair rising damp.
The removal of the internal linings revealed dry rot, wet rot, termite damage, borer damage to critical structural members in the roof, floor, and walls. We knew we had bitten off more than we could chew.
The original front room’s structure was all that could be salvaged in this infinitely extended house. And so began the reconstruction of the rear portion behind the original weatherboard cottage.
Site topography an access was an issue, so hand excavation in solid sandstone with a wheelbarrow down the narrow side of the house was the only way to get things moving.
Unpredictable surprises surfaced on the daily which meant we needed to think on our feet. A simple cut into the existing floor of the original house to work out how we could stiffen the floor is a great example of this. Opening it up, almost allowed the house to speak, tell us what it wants, and we were ready to listen.
I recall hearing our carpenter Angelo scream out “come and look at this!”. George was first on the scene, I heard him scream “OH MY GOOOD!. SHIIIIIIIIIT! Shit! Shit!”.
I ran towards them both. I thought there was something wrong. I saw the enormous grin on their faces, then suddenly, as though I was infected, I shared the same grin. “What is it?” I asked.
George said “GOLD!”. Having known my father my whole life, I knew his habits of exaggeration (which I have inherited and exacerbated) so I needed to see for myself.
The house was founded on sandstone blocks of irregular shapes and sizes. These were cut into an almost polished bald sandstone rock. It was gold, just in rock form. It was one of the most beautiful things I had seen. You could see the house doing its thing, and it was glorious. No fixings or braces or screws, all hardwood was notched for mortice and tenon or hammer beam and post joint connections. We knew that this needed to be celebrated and shared. We all looked at each other and started brainstorming ideas. It was clear at this point that the house wanted us to keep it standing and share its past with others.
We landed on a glass floor that spans the extent of the original house, at the width of the original corridor. Every time I walk through the front door, I look down at country, and am reminded of my privilege, that has come because of the suffering of others, so I need not. A memory of the past.
Worth noting that my father, in his own first home design and build in the mid 80’s, wanted an aquarium in the floor on entry which never manifested. I found this out after the decision. Another reminder of the importance of gratitude.
In the morning as the sun rises, it pierces through the front glass door and windows and gradually lights the western side of the exposed bald rock to reconnect the land with its environment.
On removing the ceiling lining in the original house, it revealed more than just a thick layer of coal dust. Like the substructure, ceiling joists, rafters, studs to top and bottom plates shared similar notched construction methods.
Above this was weathered cedar shingles that had been preserved under the 7 layers of corrugated iron roofing laid over the years. Also calling out to be celebrated.
Further wall lining removal revealed 3 x chimneys. One of which was in ruins. These, along with other original elements became starting points and constraints for the joinery.
The joinery for the living, study, kitchen, and laundry sits under a continuous 15m benchtop that spans from the front of the original house, right through to the back of the reconstructed extension. When viewed in elevation, each segment is centred between two existing elements, and is never aligned to acknowledge the connection between past and present. White Laminex on birch ply bench and faces constructs a datum vertically and horizontally to compare and celebrate the difference between past and present.
The roof of the extension continues the alignment of the original roof rafters and ceiling joists with a kink up at the same pitch as the original house roof at the connection between old and new to raise the height (this is not visible when entering the house and slowly reveals itself as you progress through), then falls to the rear of the property.
There is no ceiling to maintain a naked structure and lining like the original house. Rather, under a corrugated roof is sarking, insulation and battens fixed onto white MR MDF board that sit over the rafters. The MDF stiffens the structure and provides a finish to match the white Laminex plywood joinery.
Horizontal v groove ply wall lining to match what was existing was fixed to all original walls that had it. Stiffening and finishing over insulation. All other walls are insulated and lined in plasterboard. Doors and windows have no architraves. All panels are carefully cut to not cover anything up in this house. A testament to the care, consideration and attention to every material that went into the house. A way for gm to show appreciation and not take for granted or waste material.
The bathroom is lined with left over granite slabs from head to toe. It feels like entering a quarry. This serves as a reminder of the destructive capabilities of design and the profession, and the care required when selecting materials. It houses a skylight, exquisite brass fittings and a floating basin by George once again. A bench in like manner to the front to back benchtop is full length across the bathroom, under adequate storage above.
The main bedroom shares the same skylight, is lined on one wall with full height joinery, and houses custom floating shelves as bedside tables.
A bifold wall in the front of the house maintains the two-room character, while allowing the whole original house to open to itself.
Where the original house glass floor ends, is the beginning of the new. A full-length skylight is the continuation of the narrative and is a portal into abyss. The skylight allows in light and heat, and in the afternoon lights the remaining side of the bald rock through the glass floor that it missed out on in the morning.
The finishing touch for the interior is a full height mirror wall that sits opposite the front door. On approach to the front door, you ascend the staircase, open the door and you can see yourself in your context. The space and time between past and future becomes fluid in that moment. What is in front of you is equal to what is behind and vice versa. The mirror starts, at the end of the skylight, creating a loop of continuity in time and space. I installed this mirror with my dad, George who was wearing a boot after breaking his foot. It was one of the most beautiful moments of my life, when I was able to, for the first time, see us both, together, in and among what we had created.
Externally, recycled bricks were found around the house and reused as paving. Many of these bricks were original sandstock bricks from the ruined chimney, some footings and others laying around. I recall George showing up the morning we were to begin paving. We were thinking the day before about designs, patterns, tessellations that fit with the narrative of the house.
You will see in the images above my dad bent over two bricks, thinking. One of these bricks is an original sandstock from this house, the other is a sandstock from the house he designed and built that we grew up in. These two bricks sit side by side and are the starting point of the pattern.
The house will continue to grow, adapt, and shift while Oliver and I find our place. The generosity of friends and family cannot be measured and cannot be repaid in a lifetime. Forever grateful.
Phase 2
To be continued………
























